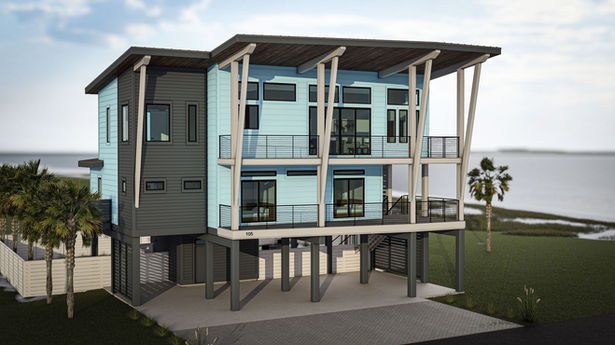
Lount Residence
LOCATION:
SIZE:
YEAR:
Mexico Beach, FL
3,050 SF
Under Construction
Strategically sited on the second lot from the shoreline, this custom-designed coastal retreat anticipates the long-term evolution of the neighborhood while maximizing view corridors toward the Gulf. The home is elevated on concrete pilings to meet flood zone requirements, with the primary living spaces oriented diagonally toward the beach to preserve water views beyond the likely future buildout of the fronting lot.
The architectural expression is defined by its asymmetrical roofline, exposed framing, and dynamic massing. Structural columns, with diagonal braces angle outward to support deep overhangs and expressive balconies, creating rhythm and vertical emphasis along the facade. A mix of horizontal siding in two complementary tones provides visual contrast while reinforcing the modern coastal vernacular.
Designed as a high-performance short-term rental, the plan accommodates multiple families with ease. Entertainment zones are prioritized throughout, featuring a game room, double refrigeration, ample outdoor lounge space, and a private pool terrace. Generous glazing and large-format sliding doors allow natural light to flood the upper-level living space, which is capped by a soaring ceiling and panoramic clerestory windows. The open-concept kitchen and dining area anchor the interior, offering Gulf views and direct access to the upper balcony for seamless indoor-outdoor living.
From the structural resilience to the amenity-rich layout, the Lount Residence is crafted to deliver both long-term value and immediate coastal enjoyment.







