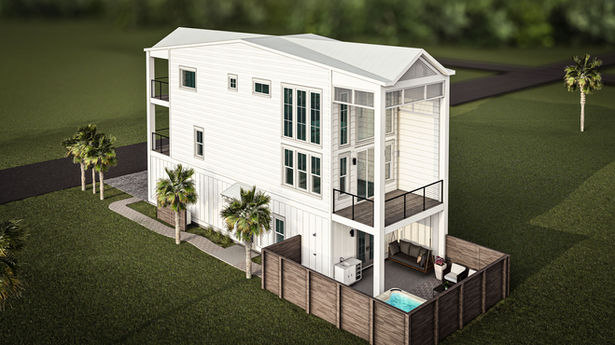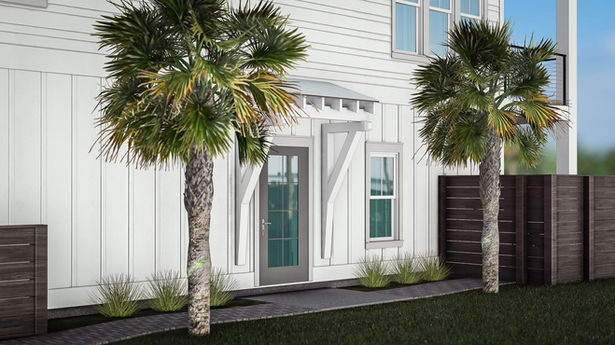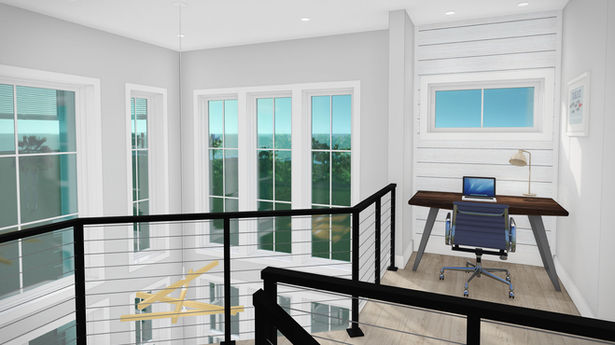
Sanicola Residence
LOCATION:
SIZE:
YEAR:
Mexico Beach, FL
1,766 SF
Unbuilt
Derived from one of our previously built townhome prototypes, the Sanicola Residence explores the refinement and expansion of an established massing strategy to suit a new site and programmatic intent. While the fundamental parti—gable forms, linear footprint, and rhythm of openings—remains intact, this iteration amplifies spatial generosity and transparency.
A key architectural gesture is the introduction of a double-height living volume at the heart of the plan. This soaring space not only anchors the public realm of the home, but also dissolves the boundary between interior and sky through the use of full-height glazing. Daylight is invited deep into the plan, animating surfaces throughout the day and reinforcing the home's connection to its coastal context.
Programmatically, the layout has been restructured to support the operational needs of a rental property without sacrificing the spatial richness of a permanent residence. Circulation has been tightened, transitions clarified, and visual access prioritized. The result is a dwelling that balances clarity and drama, efficient yet expressive.
While rooted in the DNA of its predecessor, the Sanicola Residence asserts itself as a more extroverted composition, embracing the experiential potential of vertical space and light. It is a study in iterative design: familiar, yet freshly articulated.










